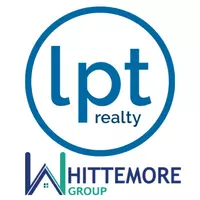For more information regarding the value of a property, please contact us for a free consultation.
1935 Hawthorne Drive Navarre, FL 32566
Want to know what your home might be worth? Contact us for a FREE valuation!

Our team is ready to help you sell your home for the highest possible price ASAP
Key Details
Sold Price $397,320
Property Type Single Family Home
Sub Type Contemporary
Listing Status Sold
Purchase Type For Sale
Square Footage 1,650 sqft
Price per Sqft $240
Subdivision Holley By The Sea
MLS Listing ID 955702
Sold Date 09/24/24
Bedrooms 3
Full Baths 2
Half Baths 1
Construction Status Construction Complete
HOA Fees $42/ann
HOA Y/N Yes
Year Built 2002
Annual Tax Amount $1,854
Tax Year 2023
Lot Size 0.540 Acres
Acres 0.54
Property Description
Step into this beautifully maintained home in the highly coveted Holley by the Sea community! Highlights include new stainless steel appliances, whole house repaint, a new primary bathroom shower, 2023 Roof and a 2020 Water Heater! Conveniently situated off Hwy 98, this home offers a short commute to Hurlburt Field, our beautiful beaches, and Pensacola. This unique split floor plan features 3 bedrooms, 2 full baths with a half bath off the garage, and a dedicated office, laundry room, and dining room. The inviting front entry flows nicely into the main living area showcasing tall cathedral ceilings, warm hardwood floors, and a wood burning floor to ceiling fireplace. The kitchen boasts ample counter space, abundant cabinetry, and a cozy breakfast nook.
Location
State FL
County Santa Rosa
Area 11 - Navarre/Gulf Breeze
Zoning Resid Single Family
Rooms
Guest Accommodations BBQ Pit/Grill,Boat Launch,Community Room,Deed Access,Dock,Exercise Room,Game Room,Pavillion/Gazebo,Pickle Ball,Picnic Area,Playground,Pool,Sauna/Steam Room,Tennis,Waterfront
Kitchen First
Interior
Interior Features Ceiling Cathedral, Ceiling Vaulted, Fireplace, Floor Hardwood, Floor Vinyl, Newly Painted, Split Bedroom, Washer/Dryer Hookup, Window Treatmnt Some
Appliance Auto Garage Door Opn, Dishwasher, Disposal, Microwave, Refrigerator W/IceMk, Stove/Oven Electric
Exterior
Exterior Feature Fenced Lot-Part, Lawn Pump, Patio Covered, Patio Enclosed, Rain Gutter, Sprinkler System, Yard Building
Garage Garage Attached
Pool Community
Community Features BBQ Pit/Grill, Boat Launch, Community Room, Deed Access, Dock, Exercise Room, Game Room, Pavillion/Gazebo, Pickle Ball, Picnic Area, Playground, Pool, Sauna/Steam Room, Tennis, Waterfront
Utilities Available Electric, Public Water, Septic Tank
Private Pool Yes
Building
Lot Description Corner, Covenants, Restrictions, Survey Available
Story 1.0
Structure Type Brick,Frame,Roof Dimensional Shg,Slab,Trim Vinyl
Construction Status Construction Complete
Schools
Elementary Schools West Navarre
Others
HOA Fee Include Ground Keeping,Management,Recreational Faclty
Assessment Amount $505
Energy Description AC - Central Elect,Ceiling Fans,Double Pane Windows,Heat Cntrl Electric,Ridge Vent,Storm Doors,Water Heater - Elect
Financing Conventional,FHA,VA
Read Less
Bought with The Property Group 850 Inc
GET MORE INFORMATION




