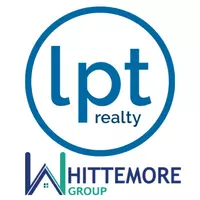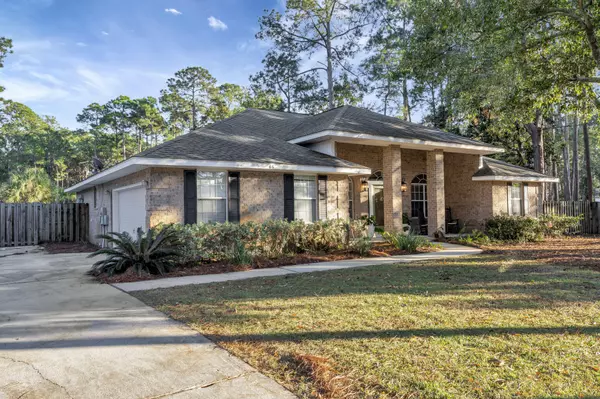For more information regarding the value of a property, please contact us for a free consultation.
66 Driftwood Point Road Santa Rosa Beach, FL 32459
Want to know what your home might be worth? Contact us for a FREE valuation!

Our team is ready to help you sell your home for the highest possible price ASAP
Key Details
Sold Price $717,000
Property Type Single Family Home
Sub Type Ranch
Listing Status Sold
Purchase Type For Sale
Square Footage 2,089 sqft
Price per Sqft $343
Subdivision Driftwood Estates
MLS Listing ID 938137
Sold Date 04/19/24
Bedrooms 4
Full Baths 2
Construction Status Construction Complete
HOA Fees $33/ann
HOA Y/N Yes
Year Built 2005
Annual Tax Amount $2,491
Tax Year 2022
Lot Size 0.550 Acres
Acres 0.55
Property Description
NEW IMPROVED PRICE! Welcome to 66 Driftwood Point Road, where luxury meets comfort in this exquisite 4-bed, 2-bath brick home. Nestled on one of the largest lots in the esteemed Driftwood Estates, this property offers unparalleled elegance and functionality.Upon entering, you are greeted by a remodeled kitchen that will delight any culinary enthusiast. Adorned with quartz countertops, stainless steel appliances, and a ceramic tile backsplash, this kitchen exudes sophistication and modernity. Hardwood flooring flows seamlessly throughout the foyer, kitchen, and living room, enveloping you in warmth and charm.Entertain guests in the formal dining room, exuding an air of refinement and grace. Retreat to the master suite, where luxury knows no bounds.
Location
State FL
County Walton
Area 16 - North Santa Rosa Beach
Zoning Deed Restrictions,Resid Single Family
Rooms
Guest Accommodations BBQ Pit/Grill,Fishing,Pickle Ball,Picnic Area,Playground,Tennis
Interior
Interior Features Breakfast Bar, Ceiling Raised, Floor Hardwood, Floor Tile, Lighting Recessed, Newly Painted, Pantry, Pull Down Stairs, Split Bedroom, Washer/Dryer Hookup, Window Treatment All, Woodwork Painted
Appliance Cooktop, Dishwasher, Disposal, Microwave, Refrigerator, Stove/Oven Electric, Wine Refrigerator
Exterior
Exterior Feature Fenced Back Yard, Fenced Lot-All, Fenced Privacy, Lawn Pump, Patio Covered, Pool - Gunite Concrt, Pool - In-Ground, Porch, Sprinkler System
Garage Garage
Garage Spaces 2.0
Pool Private
Community Features BBQ Pit/Grill, Fishing, Pickle Ball, Picnic Area, Playground, Tennis
Utilities Available Private Well, Public Sewer, Public Water
Private Pool Yes
Building
Lot Description Covenants, Interior
Story 1.0
Structure Type Brick
Construction Status Construction Complete
Schools
Elementary Schools Van R Butler
Others
HOA Fee Include Accounting,Land Recreation,Management
Assessment Amount $400
Energy Description AC - Central Elect,Ceiling Fans,Heat Cntrl Electric,Water Heater - Elect
Financing Conventional
Read Less
Bought with Keller Williams Realty SRB
GET MORE INFORMATION




