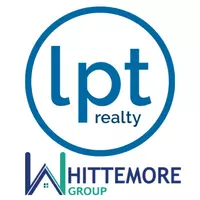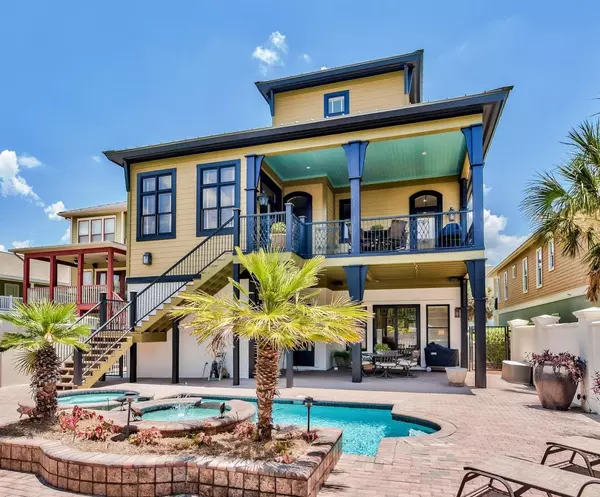For more information regarding the value of a property, please contact us for a free consultation.
216 Sandtrap Road Miramar Beach, FL 32550
Want to know what your home might be worth? Contact us for a FREE valuation!

Our team is ready to help you sell your home for the highest possible price ASAP
Key Details
Sold Price $1,585,000
Property Type Single Family Home
Sub Type New Orleans
Listing Status Sold
Purchase Type For Sale
Square Footage 4,960 sqft
Price per Sqft $319
Subdivision Sandtrap Road
MLS Listing ID 833542
Sold Date 06/11/20
Bedrooms 5
Full Baths 4
Half Baths 1
Construction Status Construction Complete
HOA Y/N No
Year Built 2006
Annual Tax Amount $7,407
Tax Year 2018
Lot Size 7,405 Sqft
Acres 0.17
Property Description
Welcome to the ''Big Easy'' luxury beach home just 3 doors down from the emerald coast beach access. A five star worthy investment opportunity with five bedrooms four baths one half bath can accommodate 14 guests. Ask about rental projection The 1st floor offers a 3 bedroom 2 full bath lockout. The private 3rd floor Master Suite offer views of the gulf from the seating area, a luxurious bath fit for any queen and a live in master closet. Elegant gourmet kitchen awaits with the latest in appliances and space for the whole family to gather. Open from the kitchen lies the dining room and living room with fire place. Open the doors and let the gulf breeze in from the 372 sq ft covered porch with views of the gulf. All accessible by private elavator or stairs.
Location
State FL
County Walton
Area 15 - Miramar/Sandestin Resort
Zoning Resid Single Family,Unrestricted
Rooms
Kitchen Second
Interior
Interior Features Breakfast Bar, Ceiling Crwn Molding, Ceiling Raised, Ceiling Tray/Cofferd, Elevator, Fireplace, Fireplace Gas, Floor Tile, Floor WW Carpet, Furnished - None, Handicap Provisions, Kitchen Island, Lighting Recessed, Lighting Track, Lock Out, Owner's Closet, Pantry, Shelving, Walls Mirrored, Wet Bar, Window Treatment All, Woodwork Painted
Appliance Auto Garage Door Opn, Cooktop, Dishwasher, Disposal, Ice Machine, Microwave, Oven Double, Refrigerator, Refrigerator W/IceMk, Security System, Smoke Detector, Stove/Oven Gas, Wine Refrigerator
Exterior
Exterior Feature Balcony, Deck Covered, Fenced Lot-Part, Fenced Privacy, Hot Tub, Patio Open, Pool - Gunite Concrt, Pool - In-Ground, Shower, Sprinkler System
Parking Features Boat, Covered, Garage, Garage Attached, Golf Cart Covered, Golf Cart Open, Oversized
Garage Spaces 2.0
Pool Private
Utilities Available Electric, Gas - Natural, Phone, Public Sewer, Public Water, TV Cable
View Gulf
Private Pool Yes
Building
Lot Description Dead End, Level, Survey Available, Within 1/2 Mile to Water
Story 3.0
Structure Type Roof Metal,Roof Pitched,Slab,Stucco,Trim Wood
Construction Status Construction Complete
Schools
Elementary Schools Van R Butler
Others
Energy Description AC - 2 or More,AC - High Efficiency,Ceiling Fans,Double Pane Windows,Heat - Two or More,Insulated Doors,Ridge Vent,Roof Vent,Water Heater - Gas
Financing Conventional,FHA,VA
Read Less
Bought with Coldwell Banker Realty
GET MORE INFORMATION




