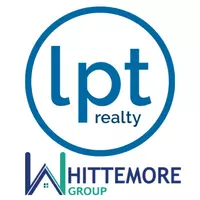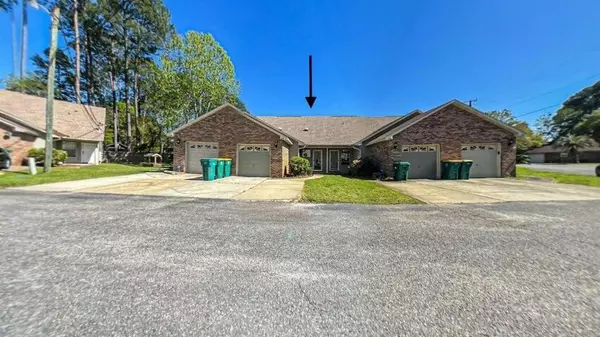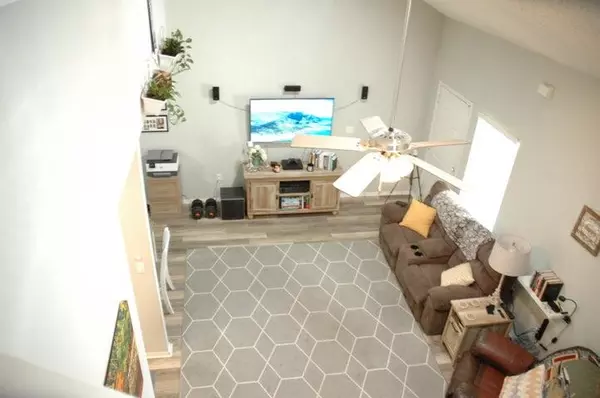1830 Sod Drive #3 Fort Walton Beach, FL 32547
UPDATED:
12/21/2024 04:32 PM
Key Details
Property Type Townhouse
Sub Type Townhome
Listing Status Active
Purchase Type For Sale
Square Footage 1,325 sqft
Price per Sqft $212
Subdivision Blue Ridge Estates S/D
MLS Listing ID 961004
Bedrooms 3
Full Baths 2
Construction Status Construction Complete
HOA Fees $350
HOA Y/N Yes
Year Built 1998
Annual Tax Amount $2,766
Tax Year 2023
Lot Size 1,742 Sqft
Acres 0.04
Property Description
Location
State FL
County Okaloosa
Area 12 - Fort Walton Beach
Zoning Resid Single Family
Rooms
Guest Accommodations Pets Allowed,Short Term Rental - Not Allowed,TV Cable
Kitchen First
Interior
Interior Features Ceiling Vaulted, Floor Vinyl, Floor WW Carpet, Skylight(s), Split Bedroom, Washer/Dryer Hookup
Appliance Auto Garage Door Opn, Cooktop, Dishwasher, Disposal, Dryer, Microwave, Refrigerator, Smoke Detector, Stove/Oven Electric
Exterior
Parking Features Garage Attached, Guest
Garage Spaces 1.0
Pool None
Community Features Pets Allowed, Short Term Rental - Not Allowed, TV Cable
Utilities Available Electric, Public Sewer, Public Water
Private Pool No
Building
Story 2.0
Structure Type Brick,Roof Dimensional Shg,Siding Brick Front,Siding Vinyl,Slab,Trim Vinyl
Construction Status Construction Complete
Schools
Elementary Schools Wright
Others
HOA Fee Include Accounting,Ground Keeping
Assessment Amount $350
Energy Description AC - Central Elect,Heat Pump Air To Air,Insulated Doors,Ridge Vent,Water Heater - Elect
Financing Conventional,FHA,Lease Option



